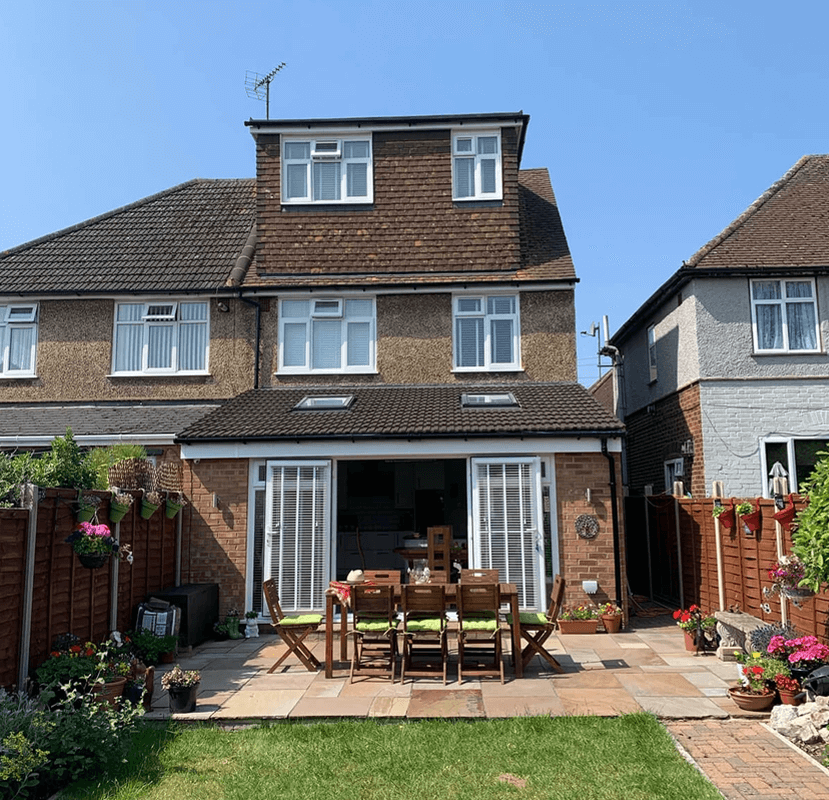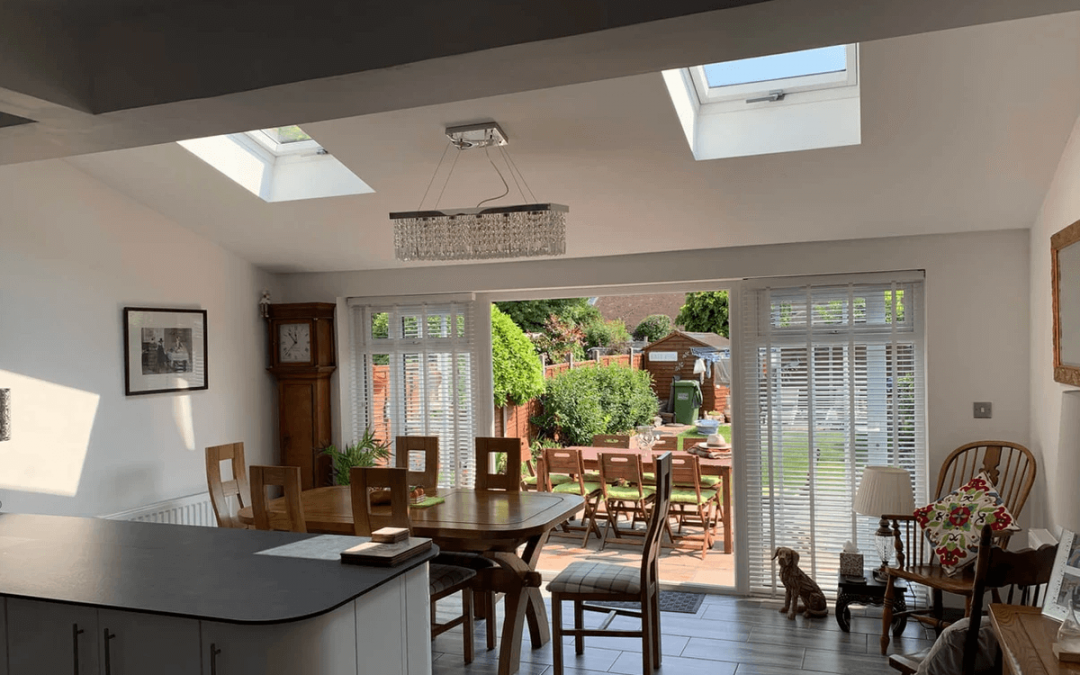The decision to extend your home is a big one. You may have thought about it for a long time, years even! Perhaps you’ve often considered what your kitchen would look like if you just took that wall down? Or since spending a lot of time at home recently, you’ve realised you just need more space!
Many of our clients say to us that they had been thinking about extending for years, but kept putting it off. Sometimes, we find that people have started to make modifications to their home, then for various reasons, ended up abandoning plans and are now living in a messy limbo.
The crux is …if you love where you live, you don’t want to move, but you want more space, then it’s time to extend.
We do the thinking for you!
Our aim is to transform your home with thoughtful design that suits your lifestyle and budget. Projects range from simply removing walls, re-zoning and moving stairs through to single and double extensions, loft conversions and granny annexes. We listen and fully understand your vision, so we can create a design that is specific to you. It’s important that you understand what the steps are to get you where you want to be, so here is our process:
KTA’s steps to success
Let’s chat
We provide a free phone or video consultation (up to 1 hour) to find out how we can help! Tell us everything! What is your vision? What is your style? What is your budget?
Project brief and feasibility
Our feasibility study fee of £95+vat covers an on-site socially distanced visit to further discuss your ideas, review the environment and setting, and provide a sketch drawing.
Design development
We develop the sketch into a concept design taking into consideration functional practicalities, required works, potential planning requirements and provide cost estimates. From this, detailed working drawings are prepared.
Planning application
Some projects don’t need planning permission, but if you do, our full working drawings for planning and building control approval will be submitted to the applicable local authority department on your behalf.
Approvals
The planning process usually takes around eight weeks and building control approval about four weeks. These two processes can run together, so you should receive full approval to start work within eight weeks from submitting the drawings.
Time to build!
With all planning stages complete, the working drawings can be sent to builders to get detailed quotes. We have a number of excellent builders that we can recommend for your project if required.
Please get in touch to chat through your ideas! Call Kevin Todd on 07973 227925 or email: kt@kevintoddarchitectural.co.uk


Recent Comments