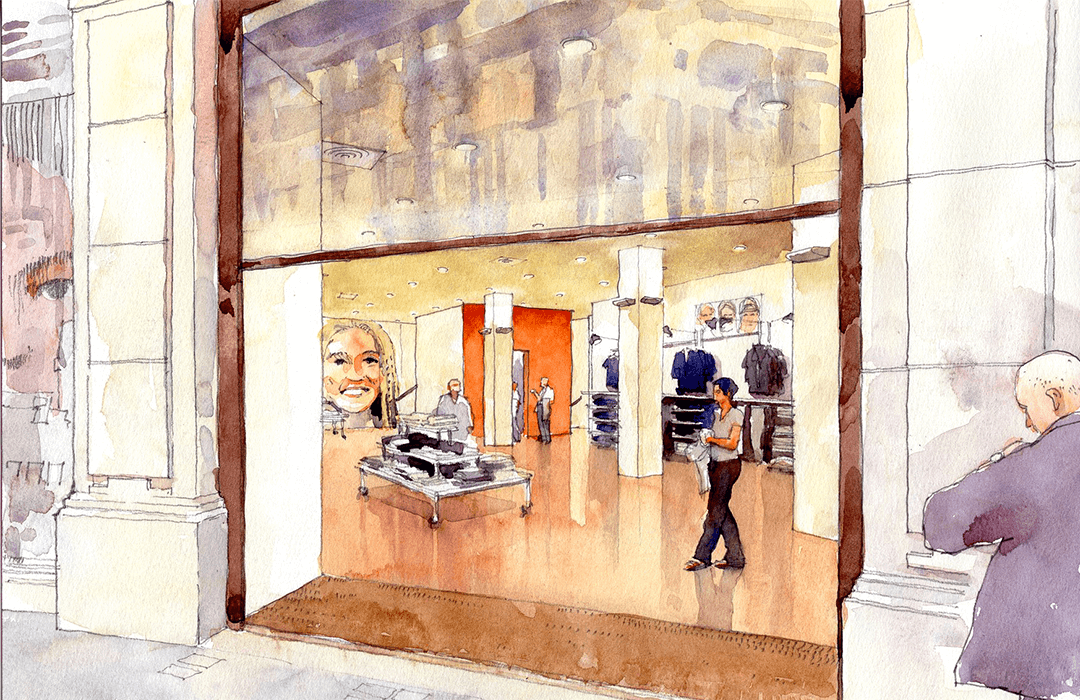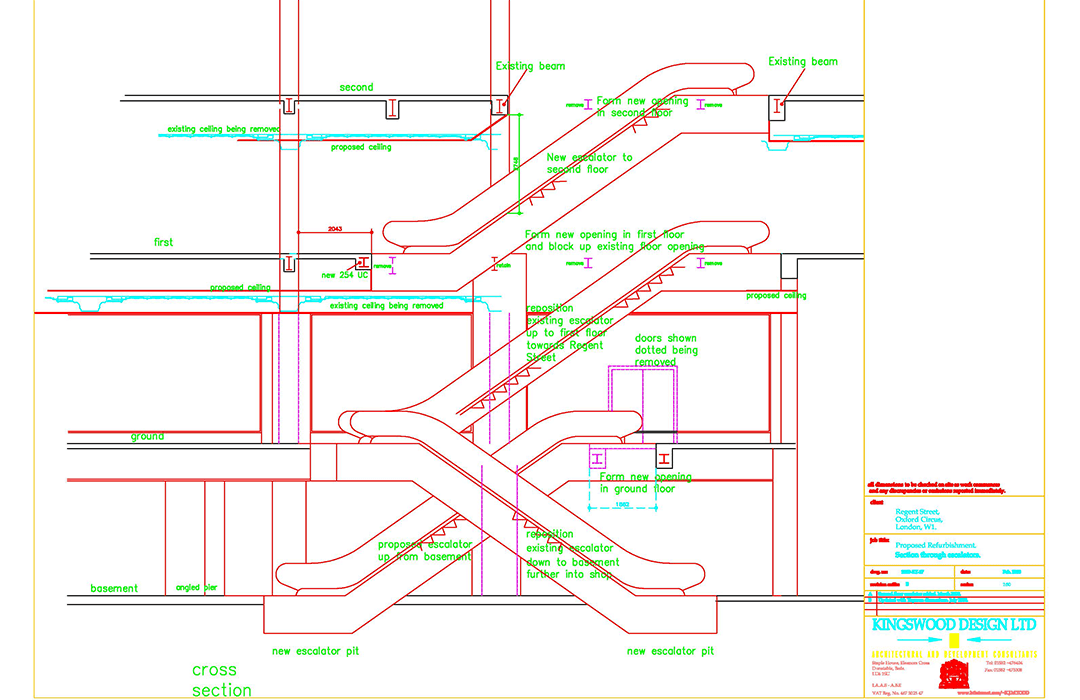Commercial
Retail unit design –
Regent Street
Benetton wanted to make major alterations to this listed building.


Project info
This resulted in us going to the council offices to look at the original 1925 plans, dealing with English Heritage to get approval for removing ornate plaster ceilings and installing escalators, air conditioning and a lift in this very old historic building on Oxford Circus in London.
We had to make large structural openings in heavily reinforced concrete floor slabs and plan to transfer the substantial new loads into the old building, which was a challenge.
There were many factors to consider; Benetton wanted part of the ground floor to be glass to make the basement more visible and the entrance to have a permanently open external door to make the store appear more accessible.
We successfully obtained approval for the work, which has now been carried out. However, we could not remove the ornate ceilings, so we had to retain them and cover them up with a more contemporary flat ceiling.

Full design service
Space planning

Permissions management
Let’s get started!
Please call us on the numbers below or send us a message.
01582 476404 / 01234 905227 / Mobile 07973 227925
Follow us