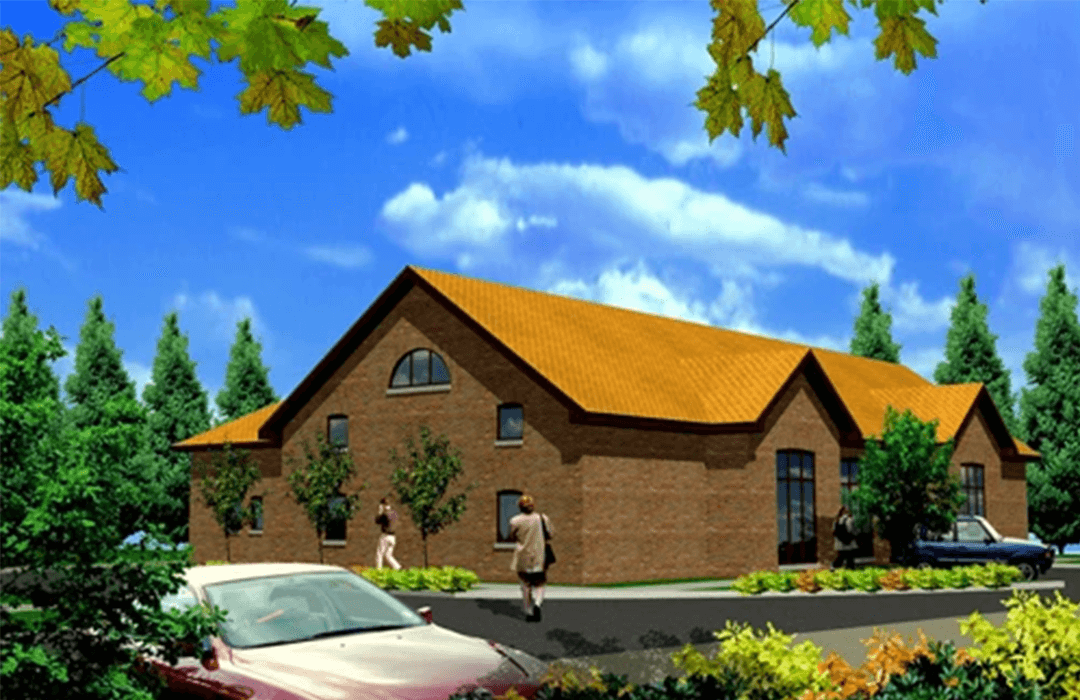Commercial
Village Halls
KT Architectural has designed several village halls such as this one in Eaton Bray.

Project info
The old village hall was outdated and needed a major overhaul, so we looked into demolishing it and building a new village hall in its place.
Due to the village hall being adjacent to the Church, we worked closely with English Heritage to come up with a scheme, based on a large barn, that would not unduly affect the setting of the Church.
We also worked with the various user groups (mums & tots, etc.) to understand their requirements. We designed the new village hall to facilitate all of the current hall users, prospective future hall user groups, and to facilitate functions for up to 150 people, considering all aspects from car parking to kitchen design, to disabled access and facilities.

Full design service
Space planning

Permissions Management
Let’s get started!
Please call us on the numbers below or send us a message.
01582 476404 / 01234 905227 / Mobile 07973 227925
Follow us